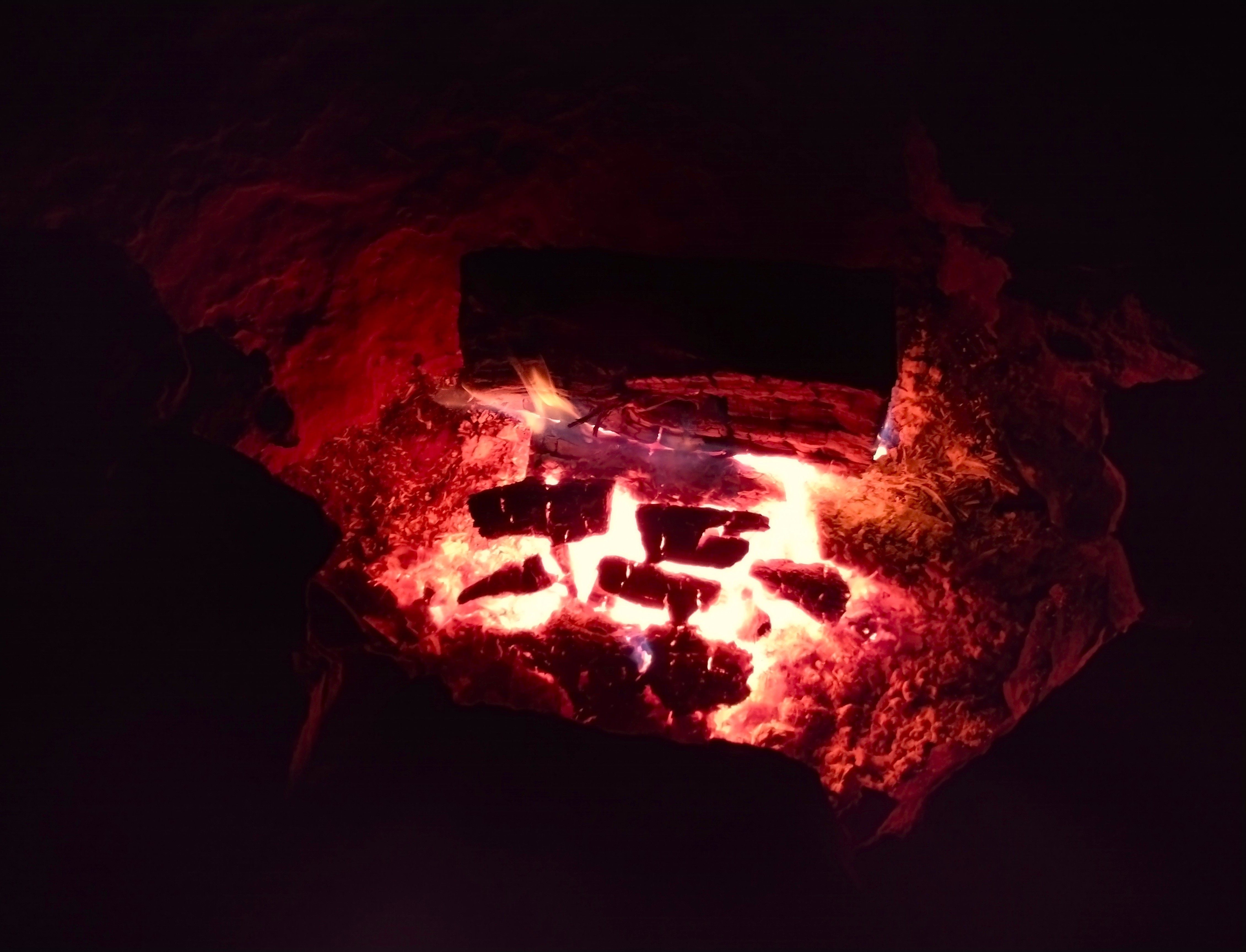I recommend the following article from the New Yorker Magazine to anyone who ever expects to venture into the wild. Titled Call of the Wild by Paige Williams and found in the 1/19/2026 print edition of the magazine, it’s one of the best accounts of what can happen to “modern” humans who venture into the back country I have read. Outstanding! Here is a quote from a search and rescue volunteer in Great Smoky Mountain National Park, “The park [nature] is just neutral. People are, like, ‘Mother Nature’s out to kill you’ or ‘Mother Nature’s out to help you.’ It doesn’t care. It just does its thing.” The onus is on you to know how to get out there and how to get back. Search and rescue in the outdoors is serious business. I can see myself helping out in the near future.
Category Archives: Journal
Million Dollar Highway – Revisited
My brother, Terry, recently brought my attention back to a 25 mile stretch of highway, U.S. Route 550, from Silverton, CO, to Ouray, CO, that I traveled and photographed in the Fall of 2012. The name, Million Dollar Highway, refers to the rumored cost of $1,000,000 per mile to build it in the 1920’s when a dollar bought a lot more than it does now. https://thenatureseeker.com/million-dollar-highway/
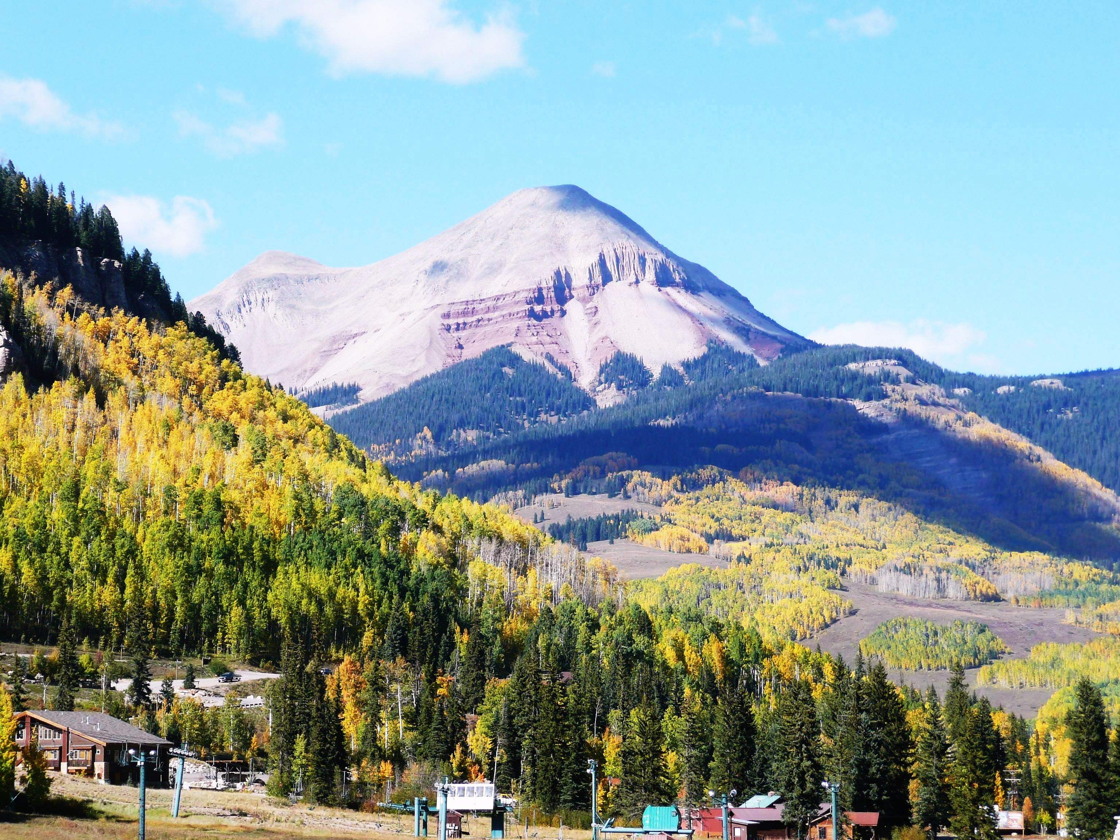
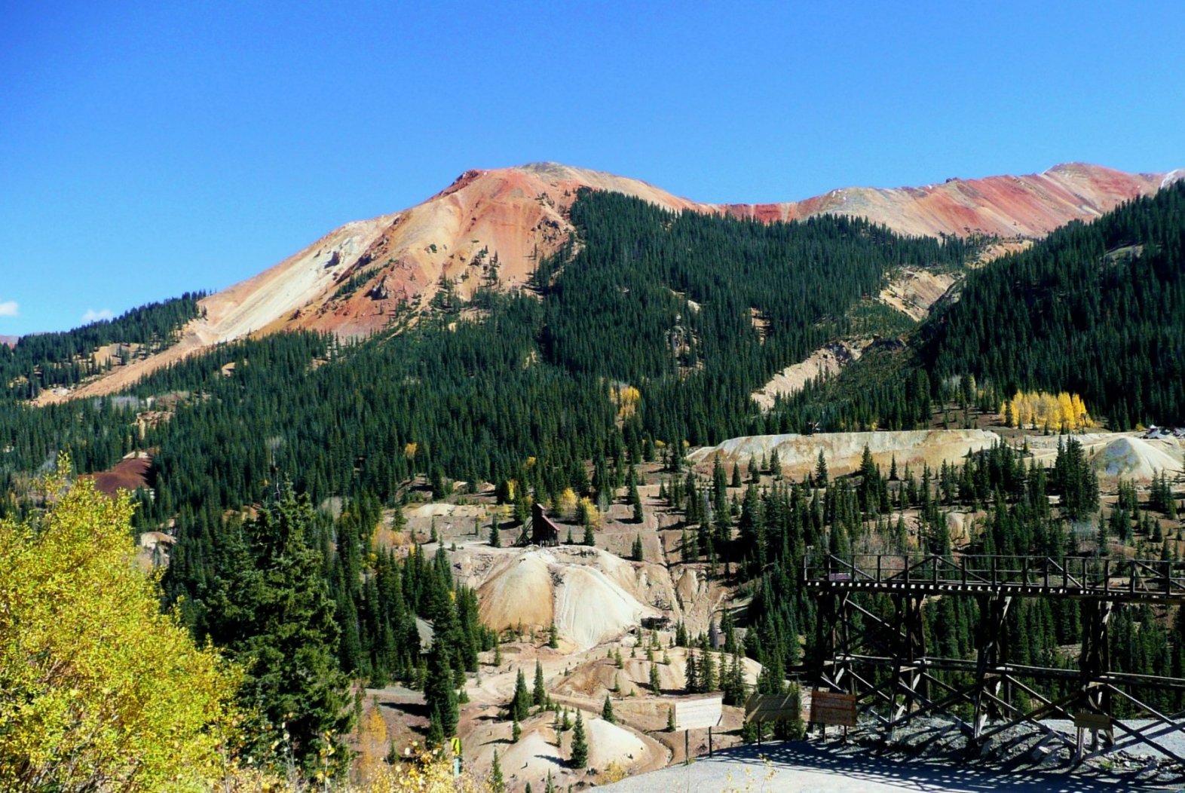
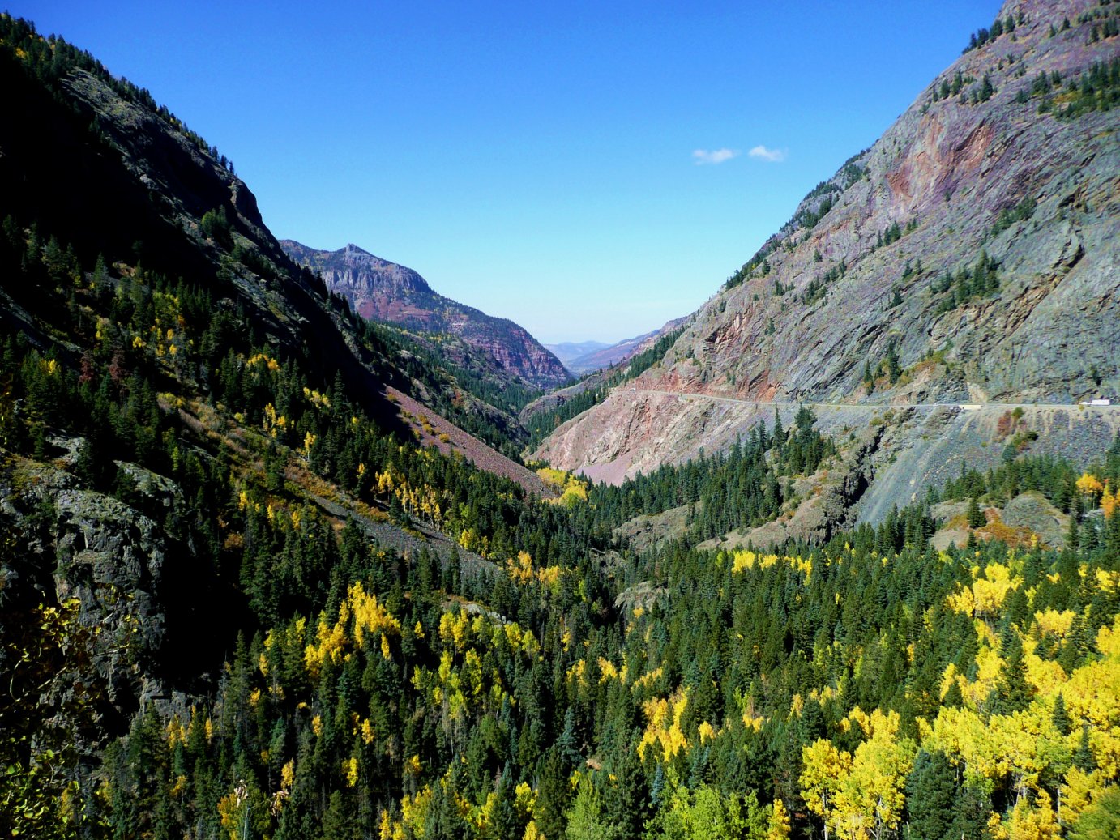
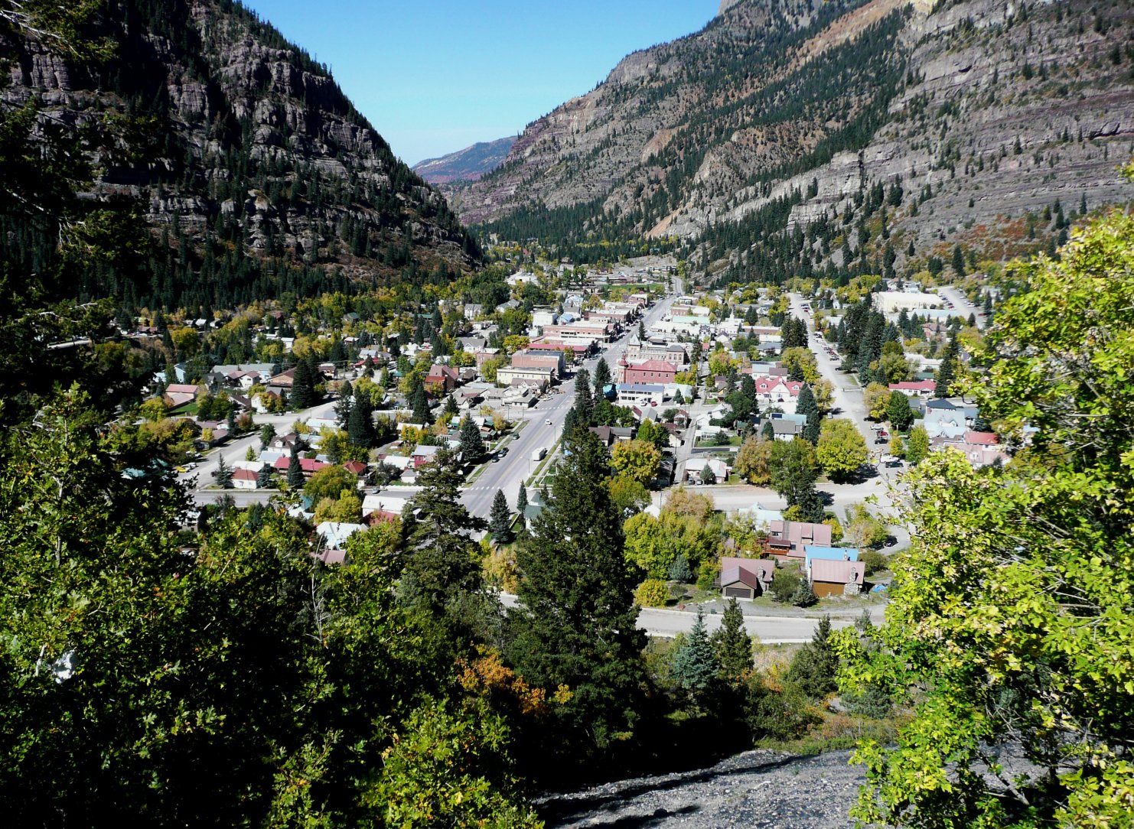
The route was originally surveyed and built as a wagon road in the 1880’s to carry incredibly rich silver ore from the Yankee Girl Mine located on the north slope of Red Mountain down to the smelter. While narrow gauge railroads were built to serve mines all over the Colorado Rockies in the late 19th century, defying gravity and the elements to extract gold and silver, the geography surrounding the Yankee Girl defied the best railroad surveyors and engineers of the day and no tracks were ever laid
I drove the high altitude 25 mile stretch, 11,000 ft. at the highest, from Silverton to Ouray behind a Colorado Highway Patrol cruiser, keeping me from being overly aggressive. The speed limit was, and no doubt still is, 25 mph because of the steep grades and narrow pavement with no guardrails. [All photos ![]() Max Vollmer, Click on any image to enlarge]
Max Vollmer, Click on any image to enlarge]
Karl Vollmer – Interview With Paddle Canada

Welcome to 2026! Instructor POV is starting off the new year with one of our own. Karl Vollmer: level 2 sea kayak instructor trainer, advanced river kayak instructor trainer, chair of the PCC (Program Coordination Committee), chair of the river kayak program development committee, database manager, and general paddling powerhouse.
Paddle Canada: Hey Karl, thanks for taking the time to be a part of our Instructor Series. We’re excited to hear all about your experience as a Paddle Canada Instructor so let’s dive right in. Give us an intro about yourself – what do you do and where do you do it?
Karl Vollmer: Thanks, I’ve been in Nova Scotia for almost 20 years now. I have an IT desk job by day, but spend my weekends and evenings on the water, and in the water. I work for Ontario Sea Kayak Center, Cape Lahave Adventures and Cloud 9 Adventures as a sea kayak guide and instructor. My true love is river kayaking. I run https://whitewaterns.ca and https://whitewaternb.ca. I have spent the last 15+ years trying to aggregate and make available all of the river beta and water level information for free to the community as a way to remove barriers to whitewater paddling in the Atlantic provinces. I’ve also recently picked up River SUP’ing which is a new challenge.
PC: What was your first paddling experience and what inspired you to become an instructor?
KV: My first paddling experience in memory is going over a lower overhead dam in a canoe as a small kid with my father. That experience has inspired me to have a better understanding of water and how it works. It has also driven me to help other people understand so that they can be safe, and have an amazing, positive time on the water. Being on the water in a Canoe, or Kayak or on a Sup should be a safe, positive and fun experience. I work as an instructor and guide to help make that happen for people.

PC: How do you approach teaching brand new paddlers?
KV: Play. Recreational paddling to me is about being able to play, have fun, and experience the world, and places from a different perspective. I love being on the water, and having fun, so I try to enable that in the courses I teach. Creating a safe, inclusive but challenging environment where people can be themselves and find joy in a silly game, or accomplishing a challenging landing is very important to me.

The Lust For Mud
In an opinion piece about human dignity from The Guardian, January 14, 2026, columnist Osita Nwanevu had this to say about the present.
“. . . This year marks the 250th anniversary of the American answer – the idea that human beings are equal, possessed of a universal dignity that entitles us to basic rights and a chance to flourish and prosper, whoever we may be. That idea has always had flag-waving enemies. And today, the latent belief of the nativists vying to make America great again is that there is nothing especially interesting or consequential about the American project.
[Continued . . .]
“Against the demands and best aspirations of civilization – western or any kind – they tell us the human being is a creature that yearns for nothing more than blood and soil, which is, of course, just mud. The lust for mud has taken up many guises in our history and has been many given names of late – neo-reaction, post-liberalism, fascism. But the name familiar to most is evil.
[Continued . . .]
“As many who have taken to the streets in protest have noted, the Trump administration’s assaults on liberty here at home are the kinds of abuses that spurred the revolution we will commemorate this year . . . The American project must and will succeed. Its enemies stand for too little. Our lives are worth too much.”
Note; The whole piece is well worth reading.
Chaco Canyon Road – NW New Mexico

Where to go? Toward an expansive horizon is always my first choice. In the case of Chaco Canyon Road, the southern exit from Chaco Culture National Historic Park, it was 40+ miles of dirt road across the Navajo Reservation with the warning sign declaring, “Road not maintained, may be impassable to passenger cars.” There are no structures, no signs of habitation the length of that road. There are steep drops into and out of arroyos that flood with cloudbursts, as well as deeply rutted mud slumps that require 4WD to cross even in dry weather. There are no guarantees. But being alone with the unknown is a great way to get to know yourself. [Photo ![]() Max Vollmer, Click on image to enlarge]
Max Vollmer, Click on image to enlarge]
Where To Look?
As I look out on the world, I see suffering, hardship, injustice, and violence borne of ignorance. But I also see courage, kindness, sacrifice, and generosity that grows out of our shared experience as humans. It has always been so. It will always be so. I choose to focus my attention and energy on what brings us together in community. Whether that be a community of two, or twenty, of two hundred, or twenty million.
Dharma rain Potluck
I was invited by my daughter Yukyo (Emily) to join a potluck at Dharma Rain Zen Center in Portland on December 26. There was a catch. Delicious vegan dishes were shared by the dozen or so monastery members plus myself, but then we went to work shelling, by hand, three or four bushels of dried corn from the monastery gardens. It will ultimately be ground into cornmeal for polenta and other dishes. We also shelled several varieties of dried beans for monastery meals over winter. [Photos ![]() Max Vollmer, Click on any image to enlarge]
Max Vollmer, Click on any image to enlarge]

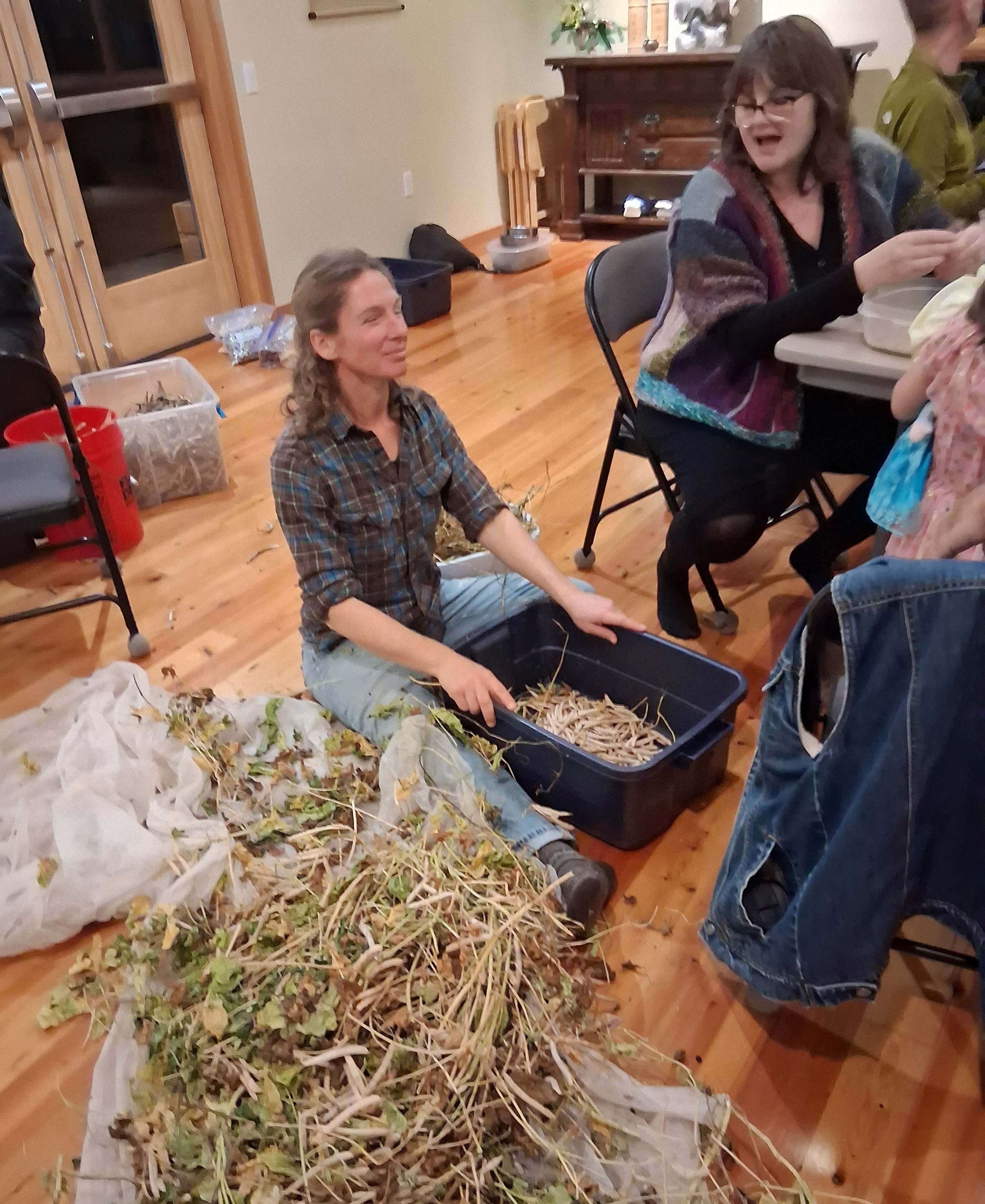
Besides shelling corn, I ground one of the corn varieties into corn meal using a hand crank grinder. Two passes through the grinder did the job. Needless to say there are machines that will do this, but the meal was worth working for.
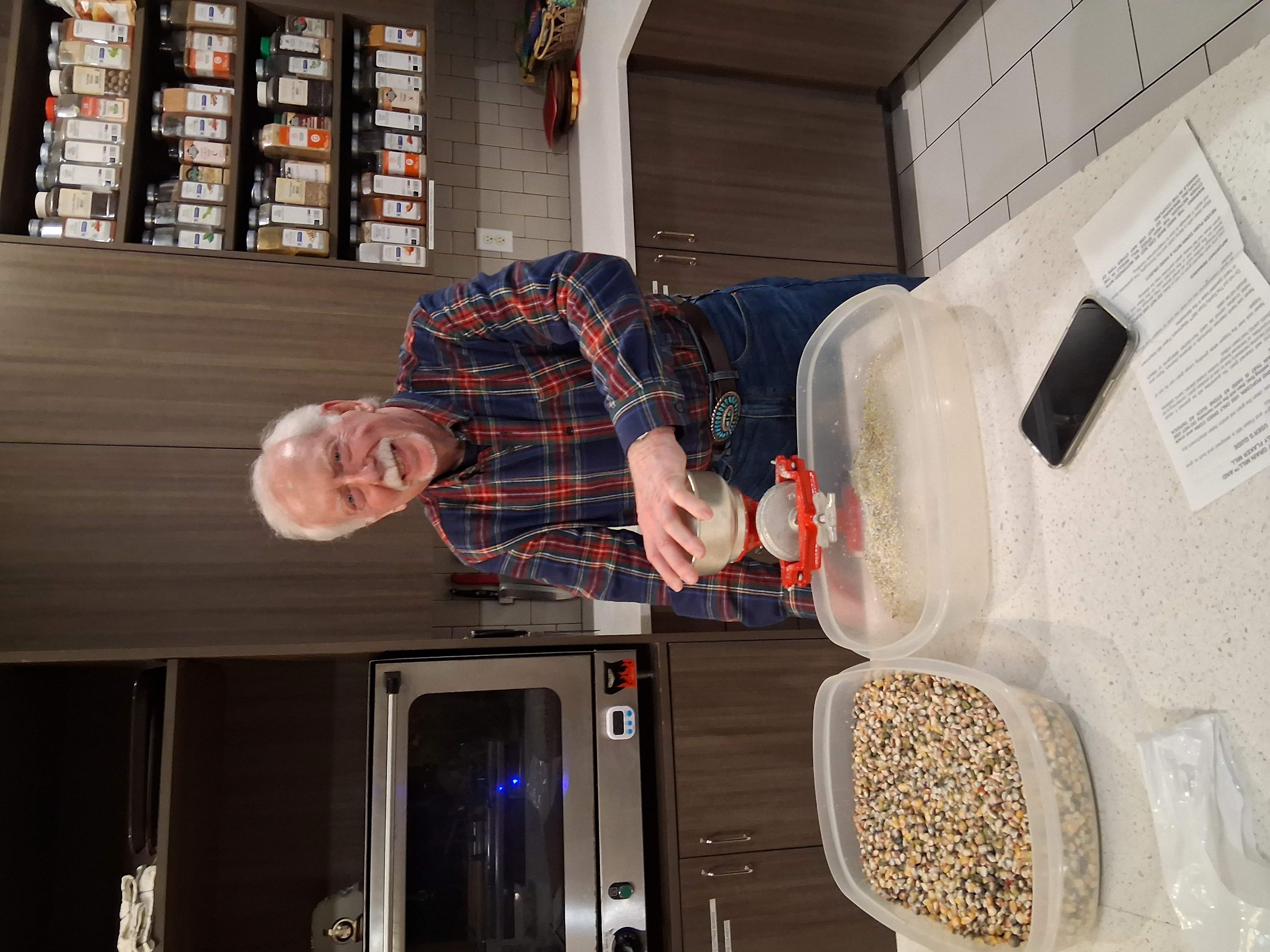
What kind of world is being born?
Excerpts from a Christmas essay titled “What Kind of World is Being Born?” written by Vinson Cunningham, featured in the December 25, 2025, New Yorker magazine newsletter. ” . . . All of us are surfing events, responding to tectonics deeper than we know. Only time will tell what we’ll be forced to sit and think through and attempt to describe.
[Continued . . .]
These days surrounding the winter solstice are dark, dark, dark. Nice time to think about what we might make together when the light returns. Merry Christmas, no matter how sharp the birth pains. Fear not!“
Warmth on a cold night
celestial Transients

Happy Solstice! As good a day as any to talk about ” . . . Celestial transients, which are astronomical objects that appear suddenly from nowhere and usually disappear soon after, that contradict the standard truth that the universe changes predictably and slowly over billions of years. They include what the typically staid National Academy of Sciences called “the most catastrophic events in spacetime.” [Quote from a Scientific American newsletter article titled, Mysterious Bright Flashes in the Night Sky, December 16, 2025, by Ann Finkbeiner and Clara Moskowitz. [Click on image to enlarge].
This is a relatively long read, but well worth the time it takes if you are feeling self-important at the moment. Prepare to be humbled by the immensity and the mysteries of the cosmos. Astrophysics is experiencing a golden age, thanks to the tools . . . orbiting telescopes, ground based radio telescopes, stellar and interstellar probes, etc., and the ever greater computing power available to process data. Of still greater importance is the international cooperation of scientists made possible by the World Wide Web.
Go to www.scientificamerican.com to sign up for the free Today in Science newsletter. You can then choose from specific newsletter topics like: Mind & Brain, Health & Medicine, etc.

